architecture residential oregon coast residence
Oregon Coast, Oregon - 2018-19

THE PROJECT
To design and build a traditional looking 3200 sq.ft. two level "beach cottage" home plus two-car garage for an established author of mystery and science fiction novels.
The Client specified that the home should include state-of-the-art green elements such as on-grid solar power, wind power, and rain and grey water collection.
The infrastructure should also include Smart technology in the form of Alexa-compliant lights, appliances, climate control, and security video and lock systems.
A major challenge for the project was that the owner wanted to retain ~700 sf of her existing one-story home.
The owner loved the existing cozy Greatroom and Kitchen. The existing small bedroom was to be changed into a combination Laundry/Pantry.
The new home is designed to structurally straddle the portion of the old home retained which, by itself, could not support a second floor.
THE SITE
A wooded sloping hillside site with ocean views.
THE CLIENT
Client
Oregon Coast, Oregon
THE BUILDER
Vision Builders
unless noted otherwise all images copyright d. holmes chamberlin jr architect llc
The Site
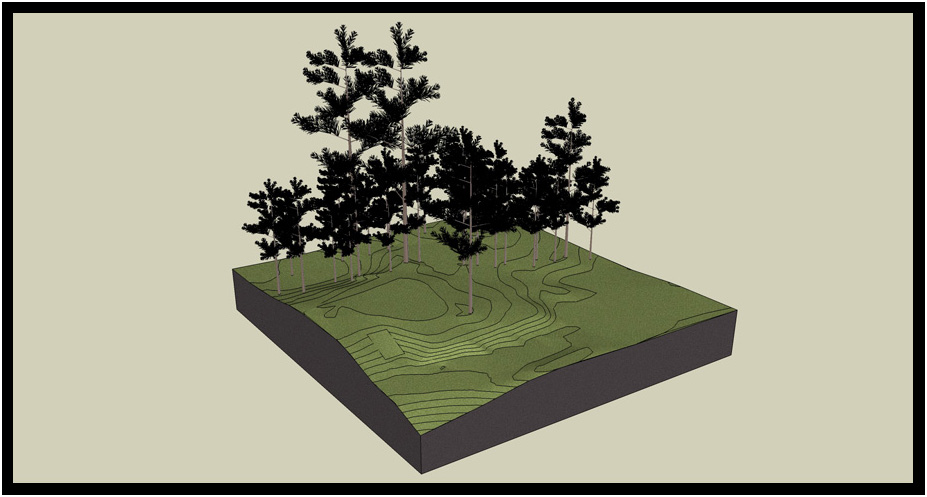
Virtual Model of the site, Oregon Coast Residence, Oregon, USA, 2019.
This model shows only the limited area of the property where the house is located.
The Virtual Model
Note: Final drawings contained some design changes from model.
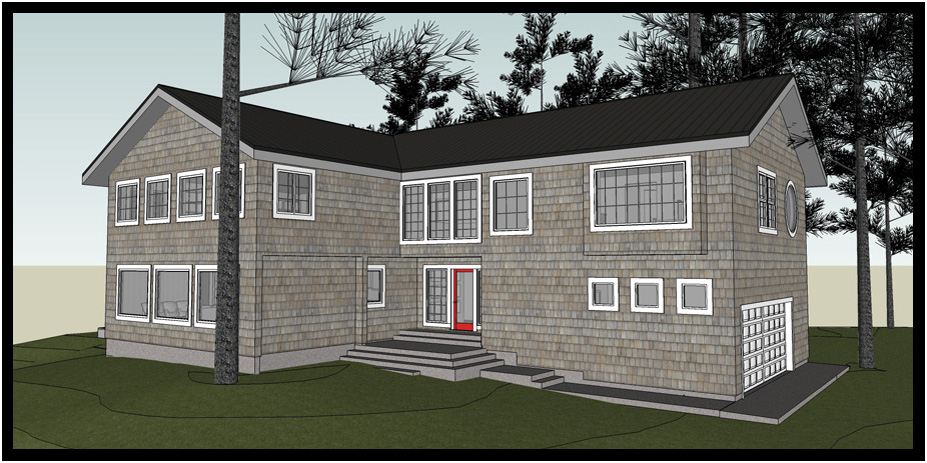
Virtual Model, Oregon Coast Residence,Oregon, USA, 2019.
The Plan and Theme
The Owner wants the exterior to look like a traditional beach cottage with a shingle finish and grided windows that will look like it has been there forever.
However, she wants the homes infrastructure to be 21st century with the use of solar roofing, wind power, smart electronics, and rain and gray water collection and use.
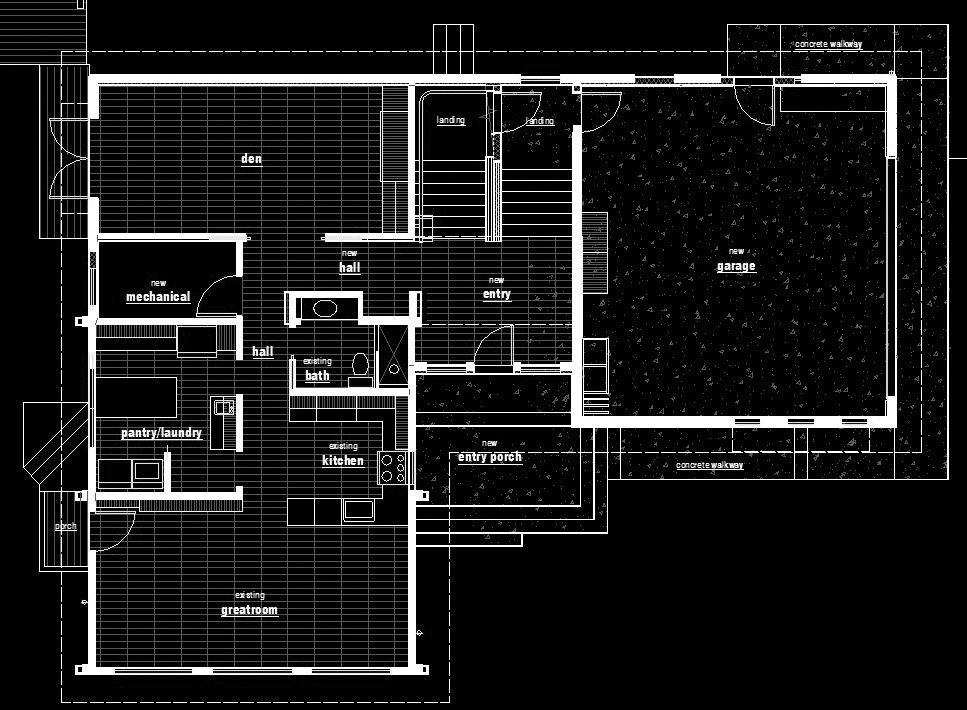
Level One and Level Two Floor Plans, Oregon Coast Residence, Oregon, USA, 2019.
The main level features a Garage, an Entry, a Greatroom with Dining area, Kitchen, Laundry/Pantry, Den, Powder Room, and Mechanical room.
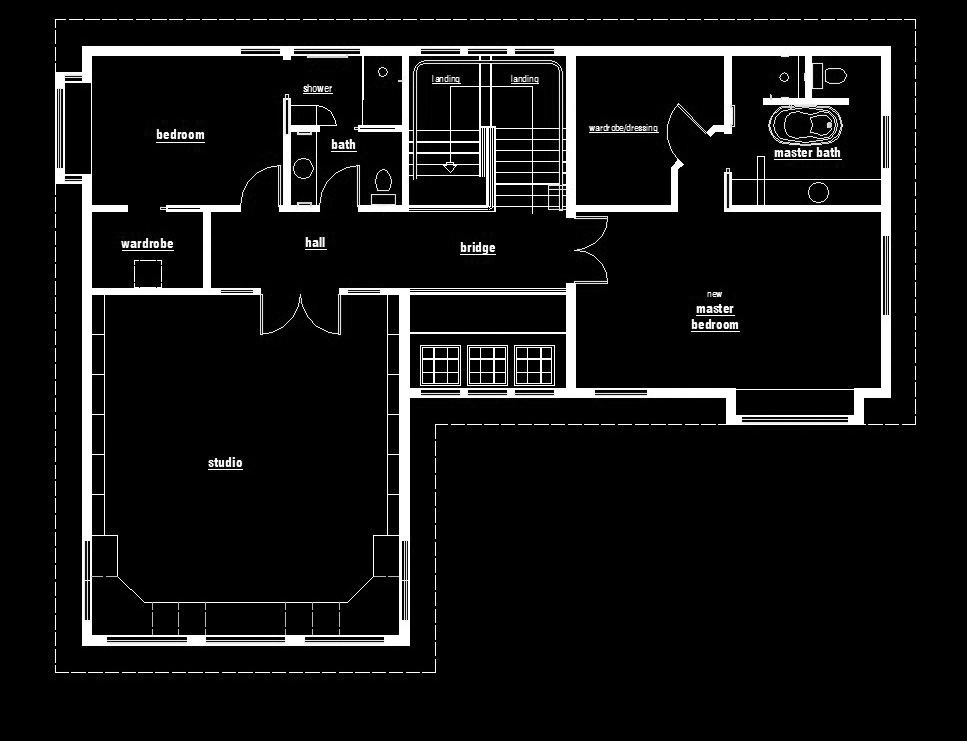
Level Two Floor Plan, Oregon Coast Residence, Oregon, USA, 2019.
The second level has the Master Suite, second bedroom and bath, and a studio office.
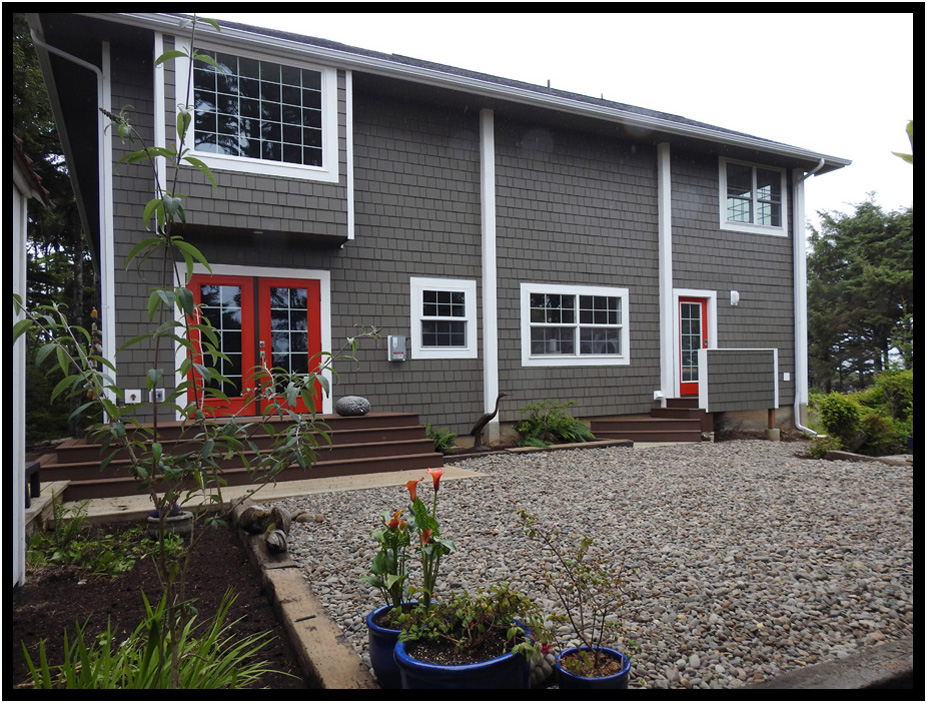
Northwest view of exterior, Oregon Coast Residence, Oregon, 2019.
This rock garden was designed for the addition of a resistance pool at a later date.
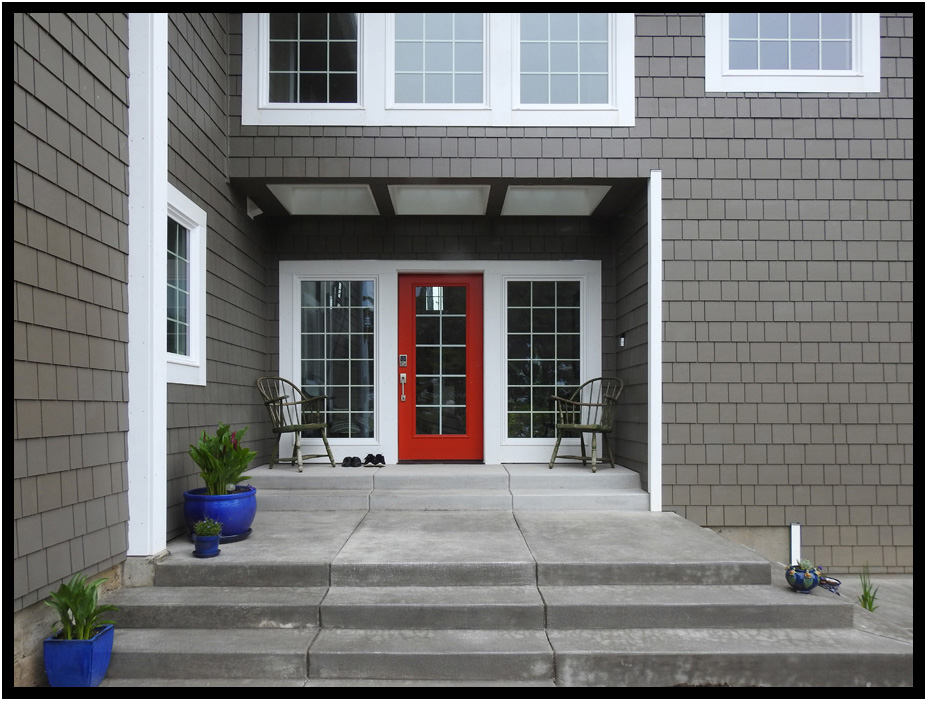
Entry, Oregon Coast Residence, Oregon, USA, 2019.
Note the "skylight" windows over the Entry which allow the owner to look down from the second floor to see arriving guests.
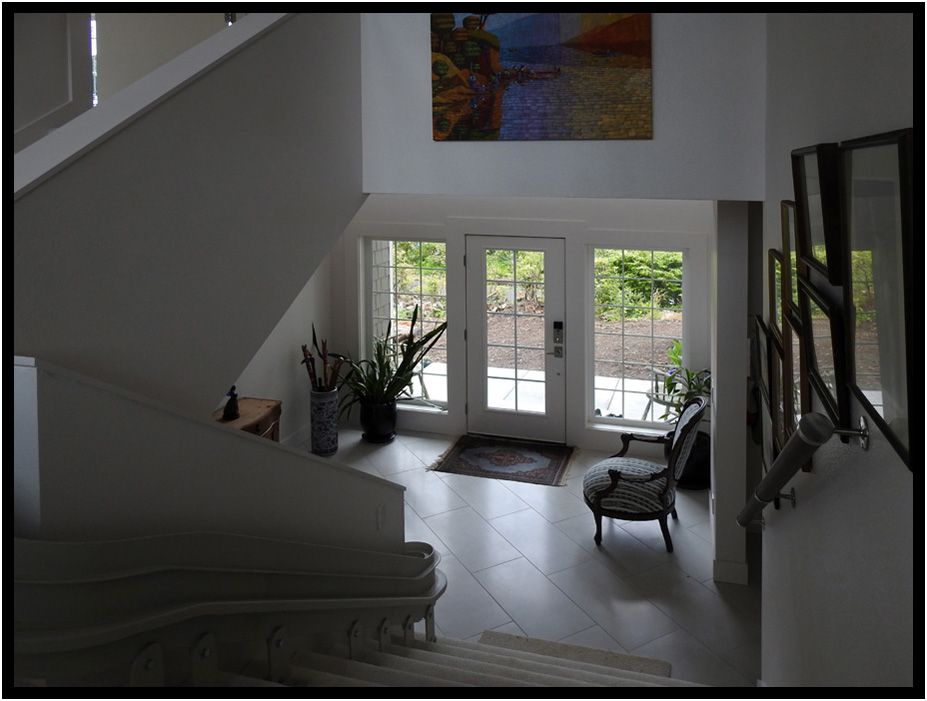
Interior view of Entry from stair landing, Oregon Coast Residence, Oregon, USA, 2019.
An extra wide staircase allows plenty of room for a stair chair.
Tall windows on the landing mirror the glazing on the Entry and provide lots of natural light and views of the forest garden.
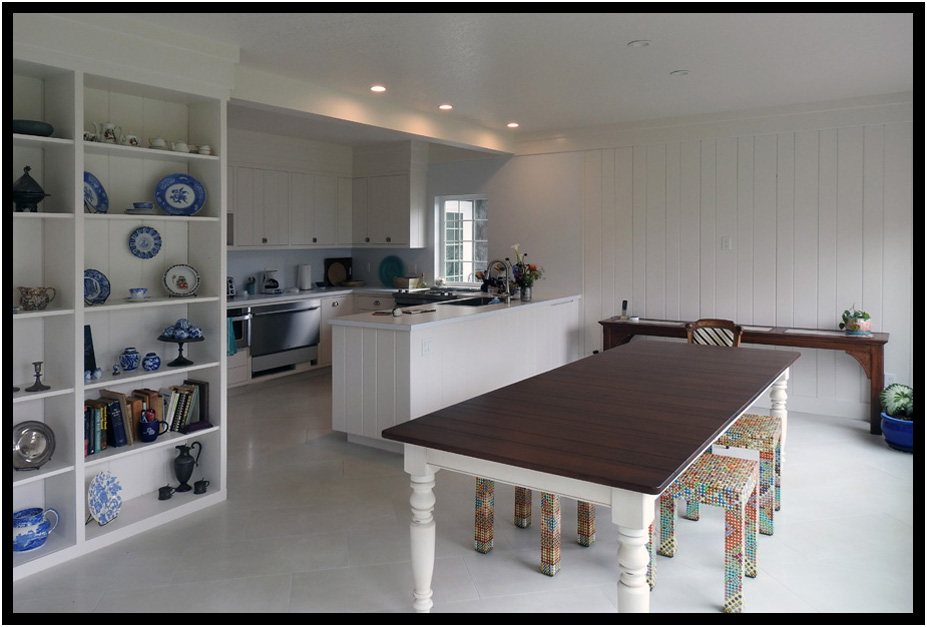
Dining Room section of the Greatroom, Oregon Coast Residence, Oregon, USA, 2019.
The Greatroom features large scale diagonal tile on the floors to compliment the original vertical cedar paneling
reinstalled and refinished in a special off-white peach-tinted color specified by the Client.
The stools for the dining table are Guatemalan art pieces.
This area was part of the old house that was restructured and retained.
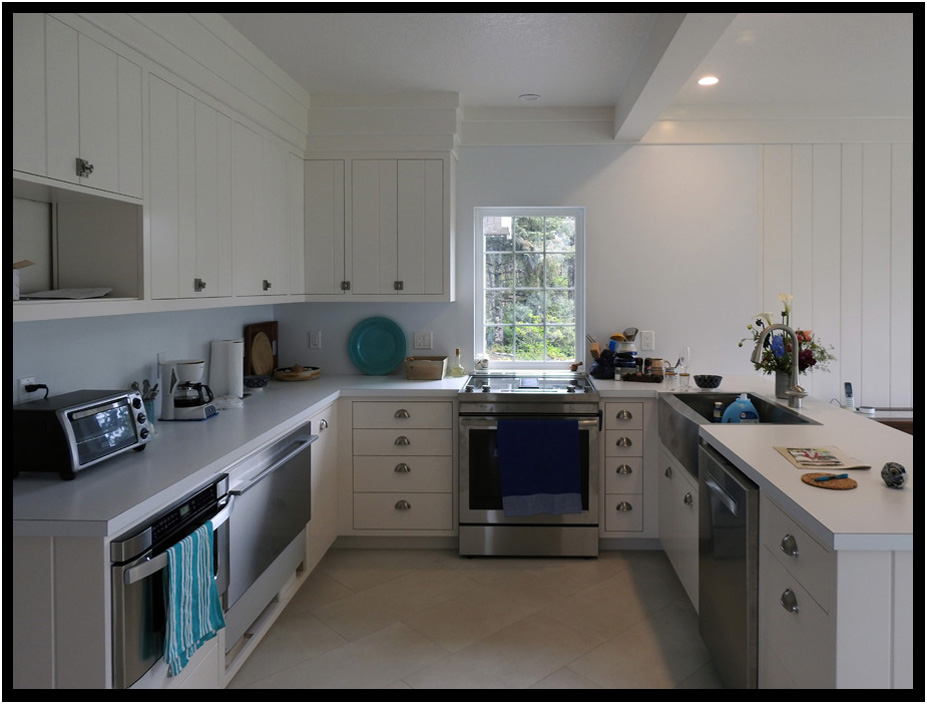
Kitchen, Oregon Coast Residence, Oregon, USA, 2019.
The area of the Kitchen was also retained from the old house, but the ceiling was raised, cabinets rebuilt, and new appliances added.
The Kitchen features a small drawer refrigerator-freezer, drawer microwave, stainless farm sink and dishwasher.
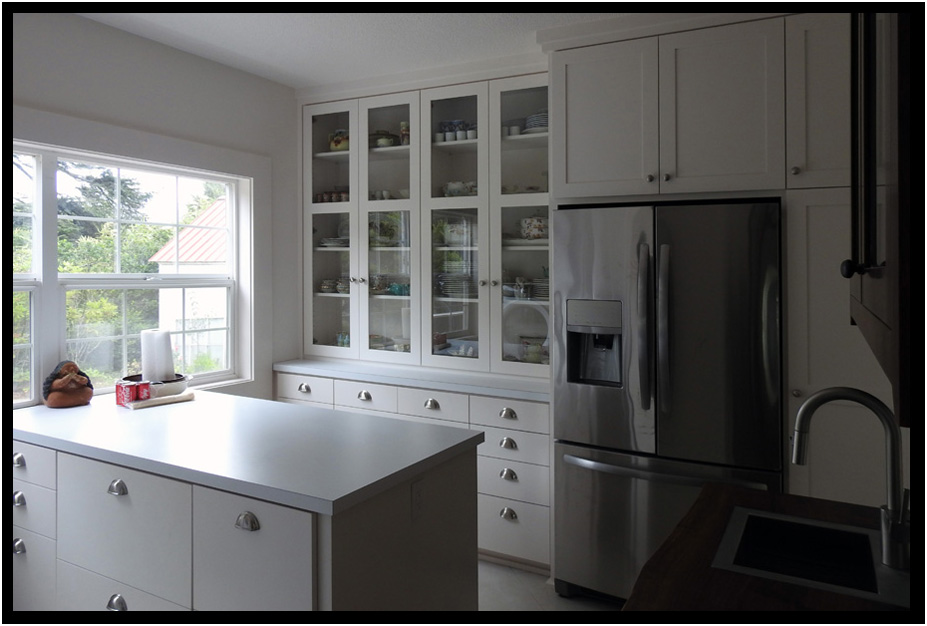
Pantry/Laundry, Oregon Coast Residence, Oregon, USA, 2019.
This room used to be the old Bedroom and is now a combination Laundry, Pantry, and wet bar.
It features a china cabinet and a large refrigerator-freezer to back-up the small Kitchen one.
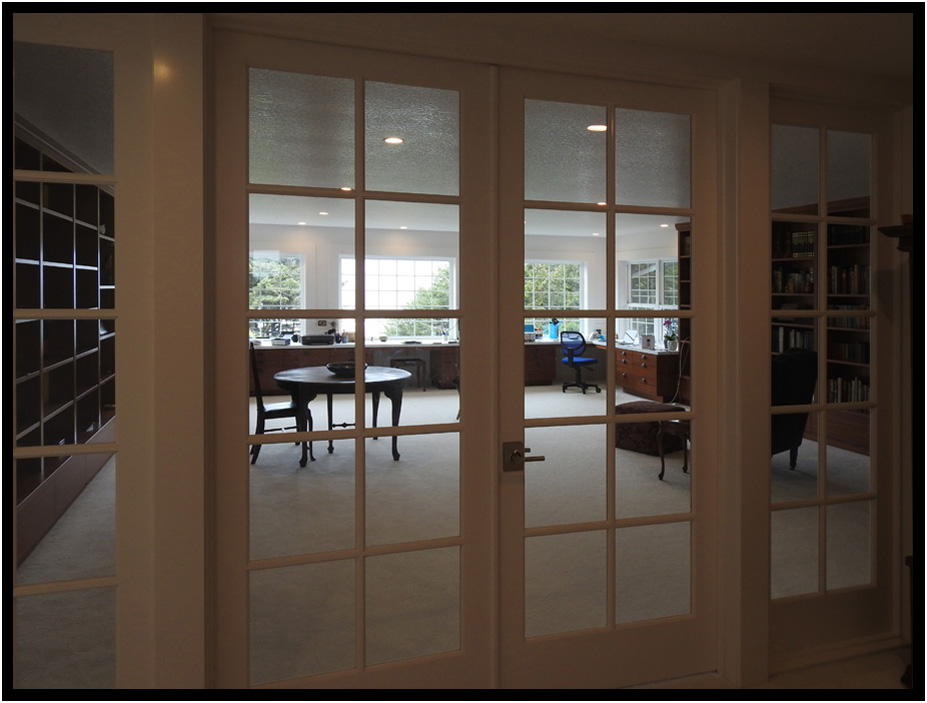
The author's Office/Study, Oregon Coast Residence, Oregon, USA, 2019.
The large Office/Study is located off the wide second level Hall with a window wall of glass.
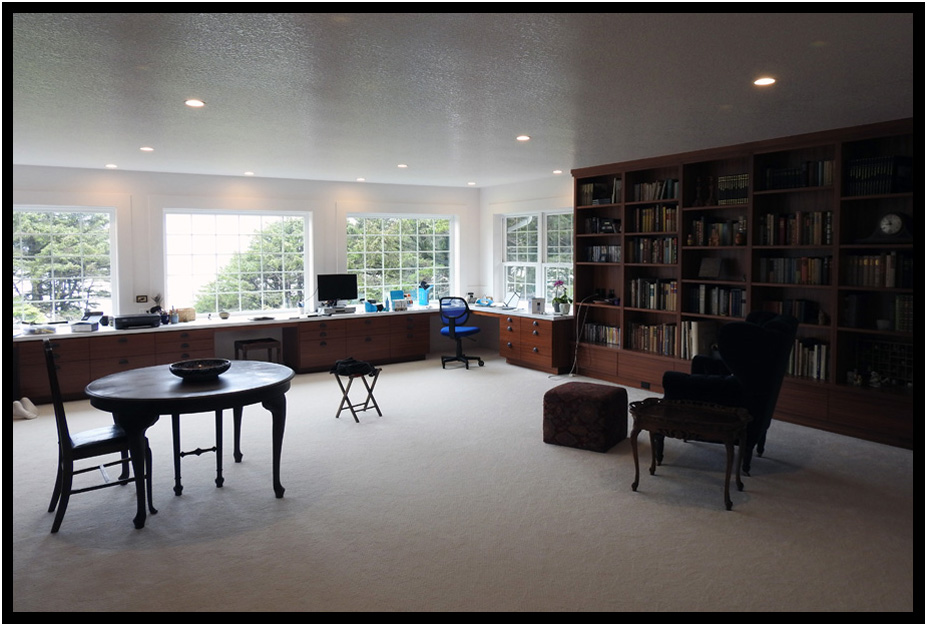
The author's Office/ Study, Oregon Coast Residence, Oregon, USA, 2019.
This Office/Study features beautiful large hardwood shelving and an integrated work surface with expansive views of the Pacific Ocean.
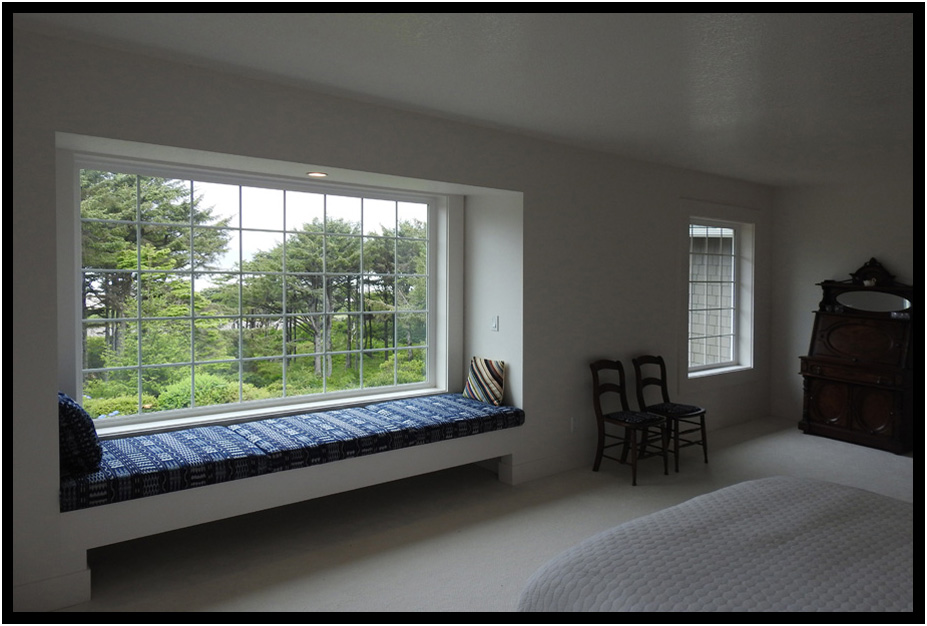
Master Bedroom, Oregon Coast Residence, Oregon, USA, 2019.
The large Master Bedroom featurs views of the forest to the south and the Pacific Ocean to the west from a bay window seat.
The cushions for the window seat were custom made from Guatemalan fabrics.
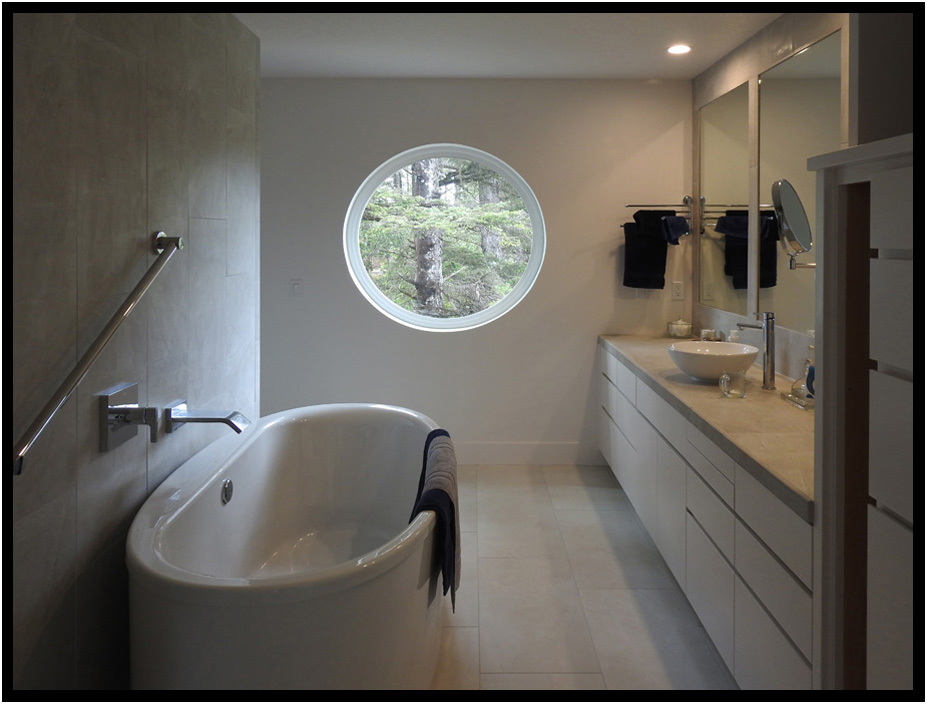
Master Bath, Oregon Coast Residence, Oregon, USA, 2019.
The Master Bath features a walk-in tiled shower, hidden water closet, soaking tub, and a large custom vanity with mirrors surrounded in tile.
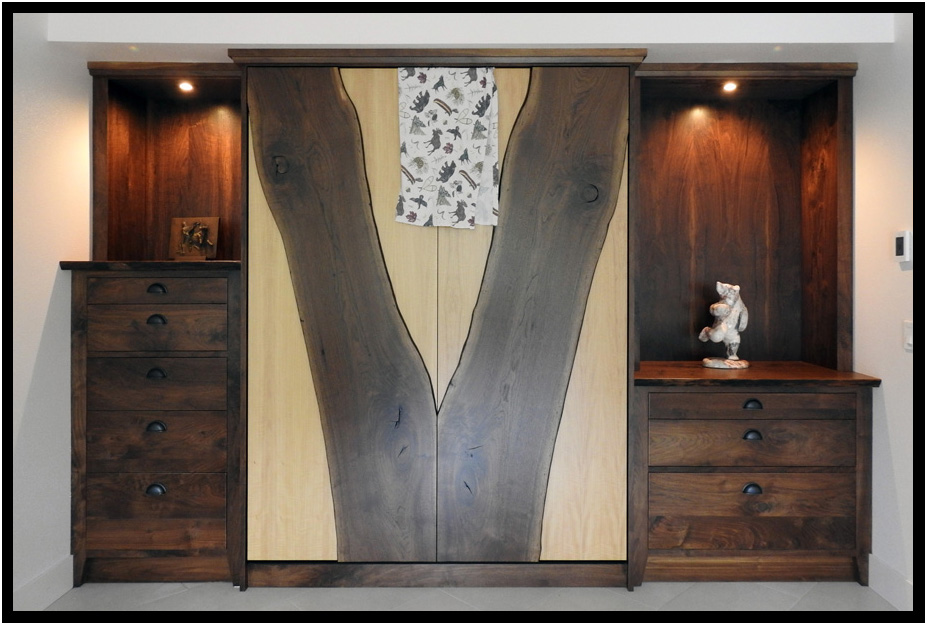
Den Murphy Bed, Oregon Coast Residence, Oregon, USA, 2019.
This beautiful hardwood cabinetry by Dennis Fry encloses a Murphy Bed.
The handle hardware has not yet been installed so there is a piece of cloth over the drop-down to allow access to the bed.
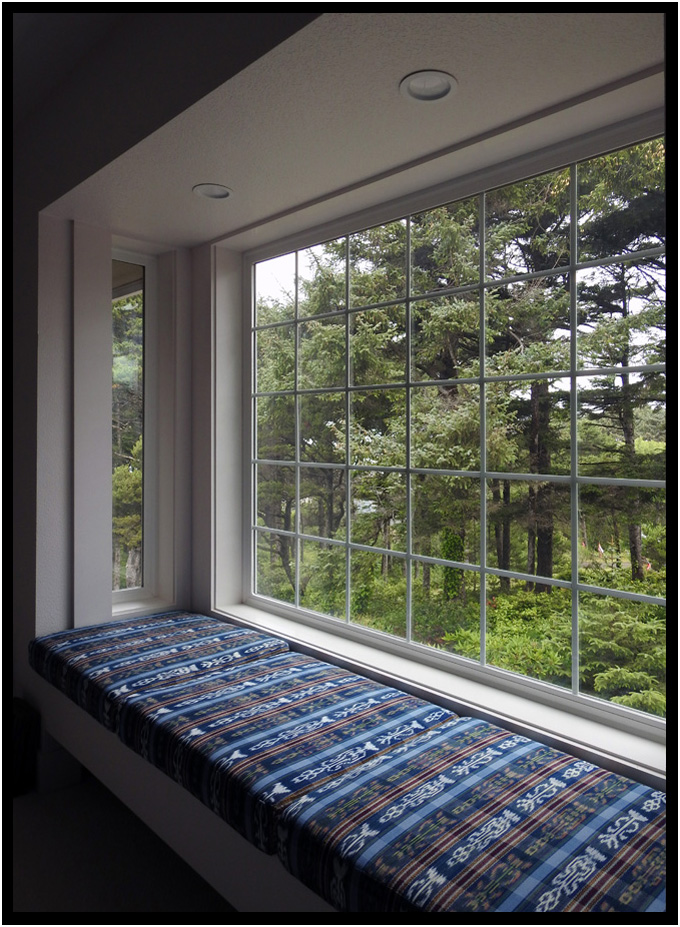
Guestroom window seat, Oregon Coast Residence, Oregon, USA, 2019.
Once again, the cushions feature custom Guatemalan fabrics.
copyright d. holmes chamberlin jr architect llc
page last revised March 2021
















